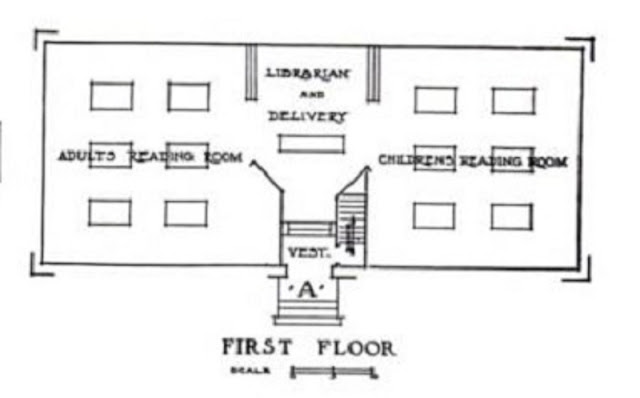James Bertram, Andrew Carnegie’s secretary, held strong views on what an ideal Carnegie library should look like. A strong believer of a simple-is-best approach, Bertram frowned upon excessive detailing and other features which he considered excessive and unnecessary. To him, a “Greek temple or a modification of it” was a cause of waste. He also expressed strong views against anything he believed wasted space, always citing the ideal of “effective accommodation... consistent with good taste.” As the program progressed - and conflicts between architects, towns and Bertram increased - Bertram increased the amount of supervision regarding the layout and planning of libraries. By 1907 he began requiring all libraries to submit plans and elevations before any grant would be awarded. In 1911, with the help of leading authorities from the American library and architectural professions, Bertram produced a leaflet titled “Notes on Library Bildings,” which was sent to all communities receiving a promise of funds from the Carnegie Corporation.
“Notes on Library Bildings” reflected many of Bertram’s ideals for the perfect public library. Specific recommendations included:
• A rectangular building • One storey and basement, with outside staircase• One large room subdivided by bookcases• A basement four feet below grade• Ceiling heights of nine feet for the basement and 12 to 15 feet for the main floor• Rear and side windows seven feet from the floor to allow continuous wall shelving• A lecture room as subordinate feature in the basement.“Notes on Library Bildings” also included a series of plans, labelled A-F, which dictated the layout and placement of a Carnegie library at a variety of scales. Common among all plans was the use of book cases around the walls and the use of additional bookstacks for internal partitions and separation of functions.
The NJWT library was built using plan A. While the upstairs still retains the look of the original, the lower level has undergone many changes over the years.




No comments:
Post a Comment